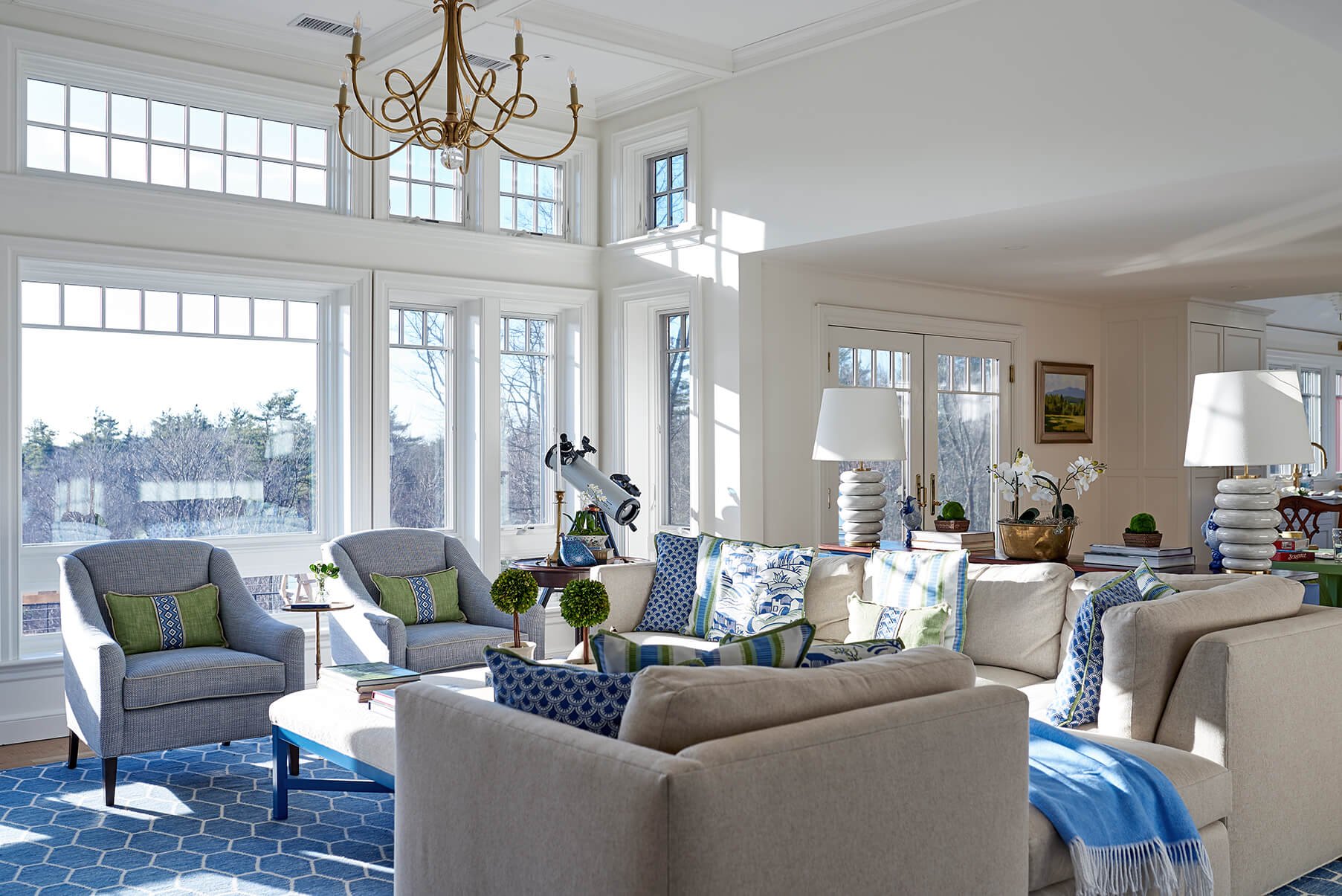A Bright and Modern Twist on a Royal Barry Wills Saltbox Home
Dublin Saltbox. © Ann Henderson Interiors.
Breathing New Life into a New Hampshire Classic
We recently transformed a Royal Barry Wills-designed saltbox home in a picturesque New Hampshire village, offering breathtaking mountain views and perfect southern exposure. Our clients loved the classic charm of their late 1970s-built home but faced the challenge of cramped, closed-off spaces and outdated features that no longer suited their modern lifestyle.
We accepted the challenge to breathe new life into the outdated layout and finishes. Low ceilings, small kitchens, dark decorative details, and divided rooms posed significant obstacles. The homeowners wanted open, communal living spaces that could evolve with their growing family and embrace the light and beauty of the outdoors.
spaces that could evolve with their growing familyThoughtful Design & Personalized Touches
Working alongside architect Chris Barry, we expanded the living room with a two-story, Orangerie-inspired glass extension, added dormers and French doors to flood the home with natural light, and reimagined each room to better suit our clients’ vision. The once formal living space became an inviting dining retreat, while the main bedroom gained a spacious deck and spa-like bath. Upstairs, dormers brought in panoramic mountain views, creating a light-filled office and family bath.
The color palette, soft blues, greens, and earthy tones, created a warm, welcoming atmosphere. Personal touches, like family heirloom art and whimsical animal motifs, added depth and personality. We replaced dark pine floors with radiant white oak, while gold finishes and nautical details paid homage to the family’s love for water.
The result, a home that will be enjoyed for generations to come. This comprehensive redesign created a home that seamlessly blends tradition and modern living. Now, three generations can gather in a space that’s not only beautiful and bright but also deeply personal and functional.















